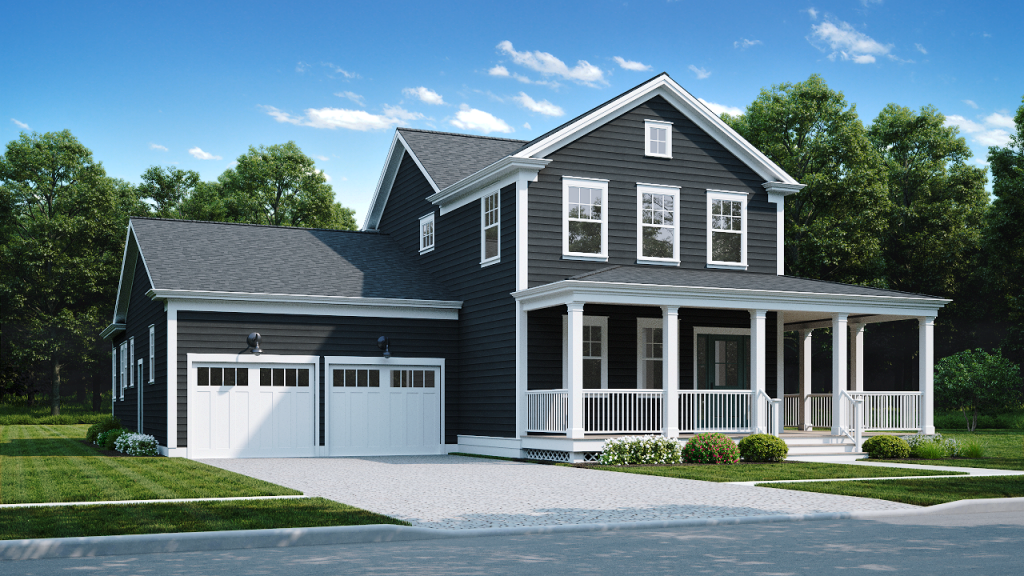
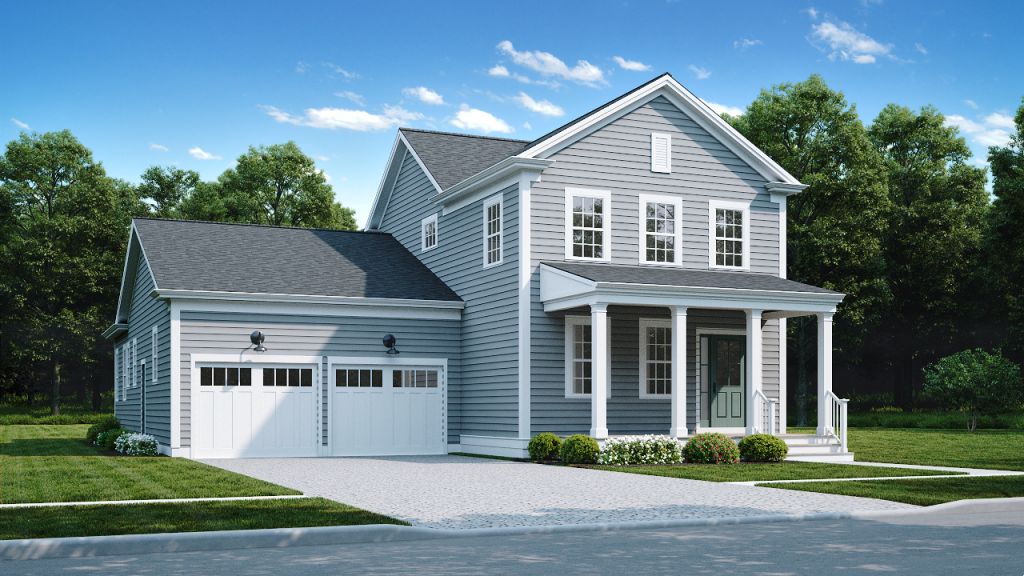
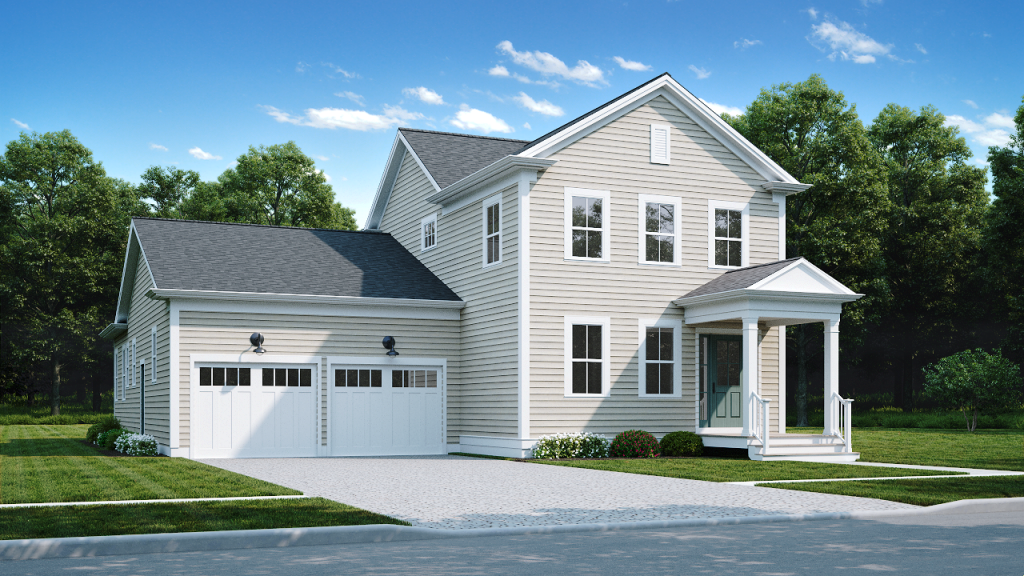
The Empire
Starting at $877,400
The Empire
The Empire features a welcoming front porch and entryway with an open-concept living room. Continue into your dining room overlooking a well-designed kitchen with a center island and breakfast bar. The owners suite is highlighted by two closets and private duel vanity bathroom. Towards the front of this home you will find a second full bathroom and large den. Upstairs offers two spacious bedrooms, one full bathroom, and an oversized loft perfect for entertaining or a relaxing retreat.
Included Home Exterior Features
- Hardiplank Siding
- Composite Trex Decking
- PVC Stair Rail (where applicable)
- Fiberglass Smooth Door
- Double Hung Low E Windows Simulated Divided Light
Outstanding Interior Included Features
- 9ft First and Second Floor Ceilings
- Luxury Plank Flooring in Foyer, Living Room (where applicable), Kitchen, Breakfast/Dining and Powder Room
- Smooth Two-Panel Interior Doors
- Programmable Thermostats with Dual High-Efficiency Heating and Cooling Zones
- Pre-Wired for Telephone and Cable TV
Kitchens
- 42” All Wood Upper Cabinets
- Dove Tailed, All Wood Drawers
- Granite Countertops and Island
- GE Appliance Package – Stainless
- LED Recessed Lighting
- Pendant Lights Above Island
Sumptuous Baths
- Vanities with Granite Countertops and Integral Double Bowl Sinks (where applicable)
- Delta Faucets Included
- Elongated and Comfort Height Commodes
- 24 x 12 Ceramic Floor Tile
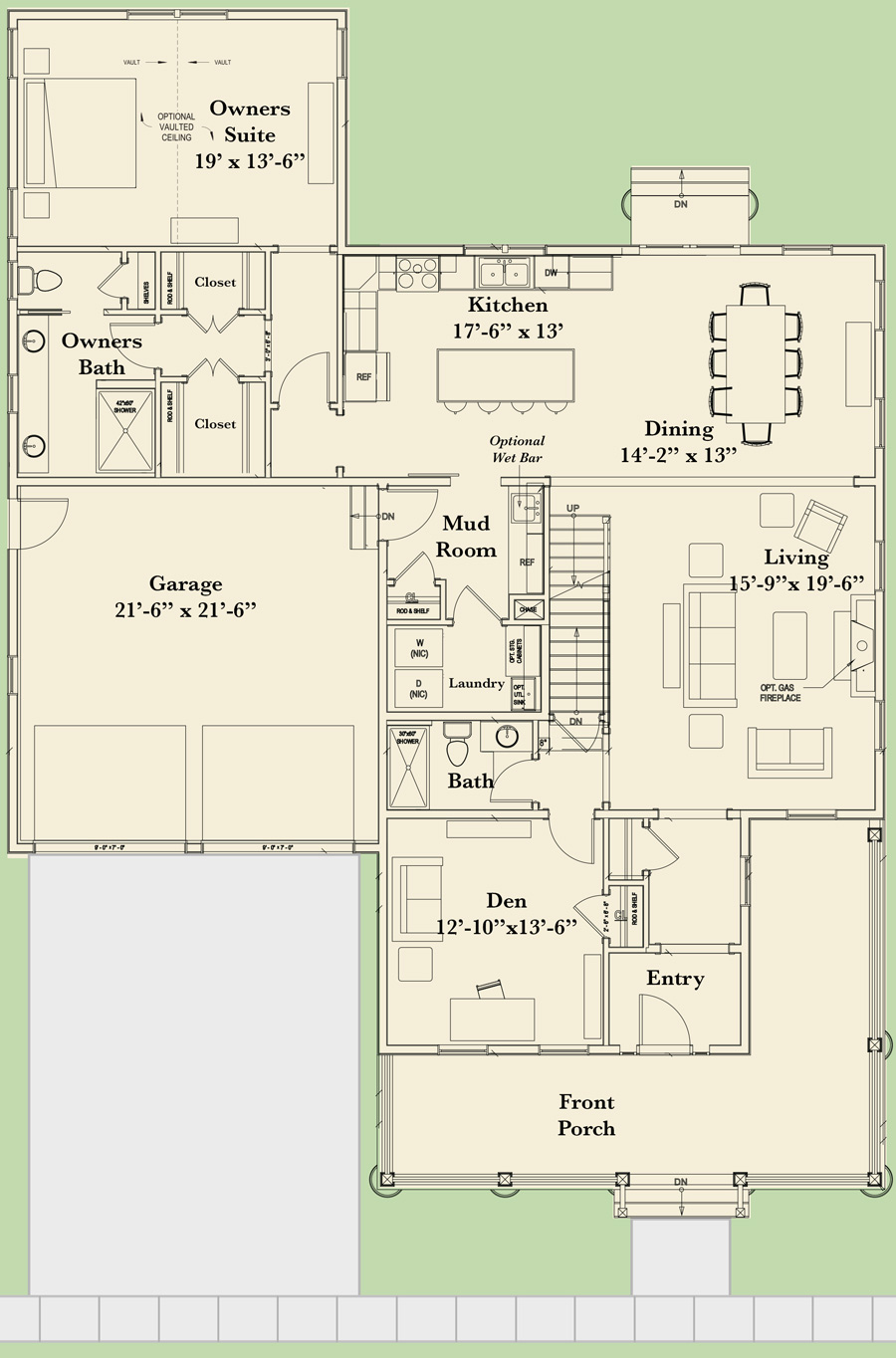
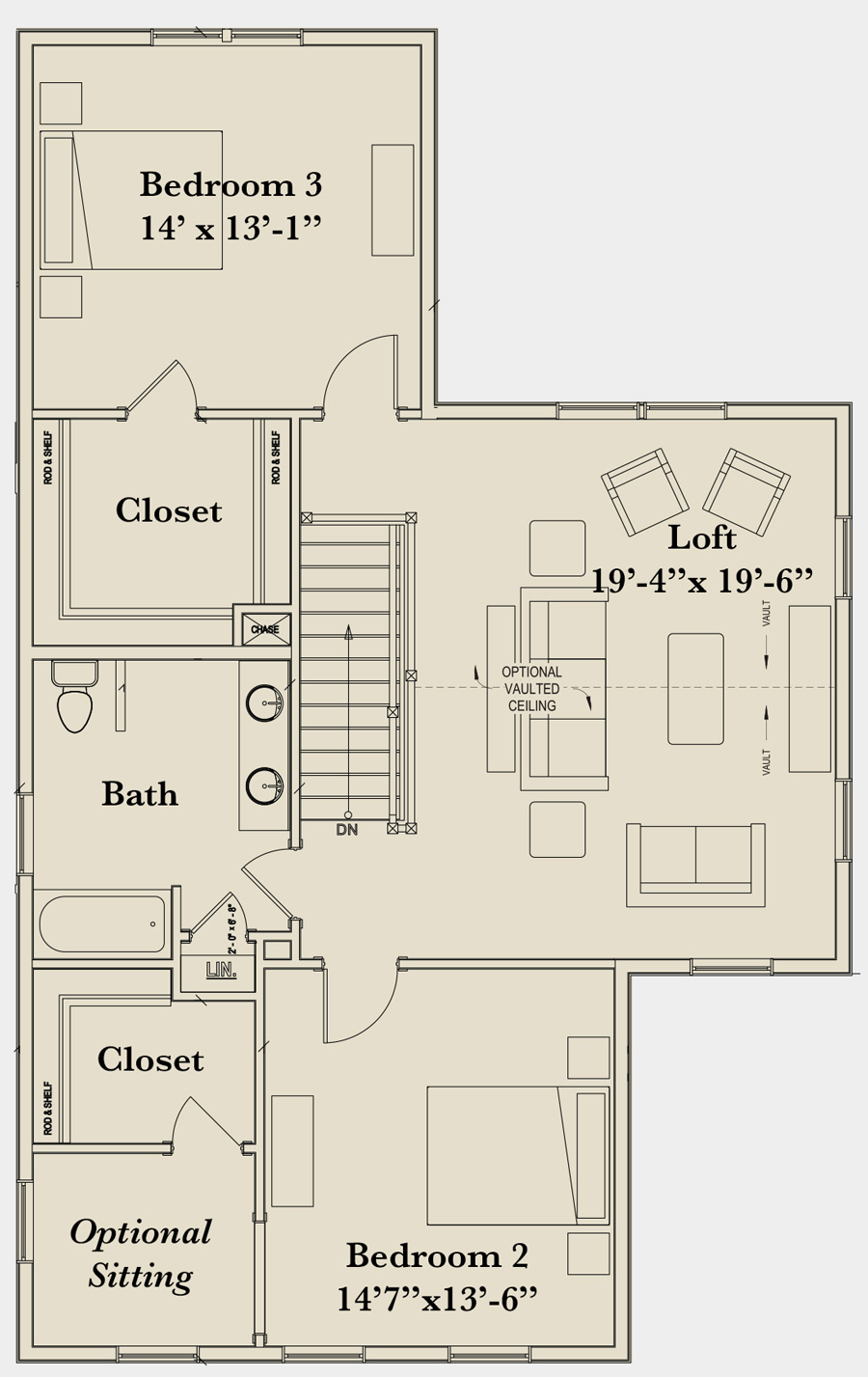
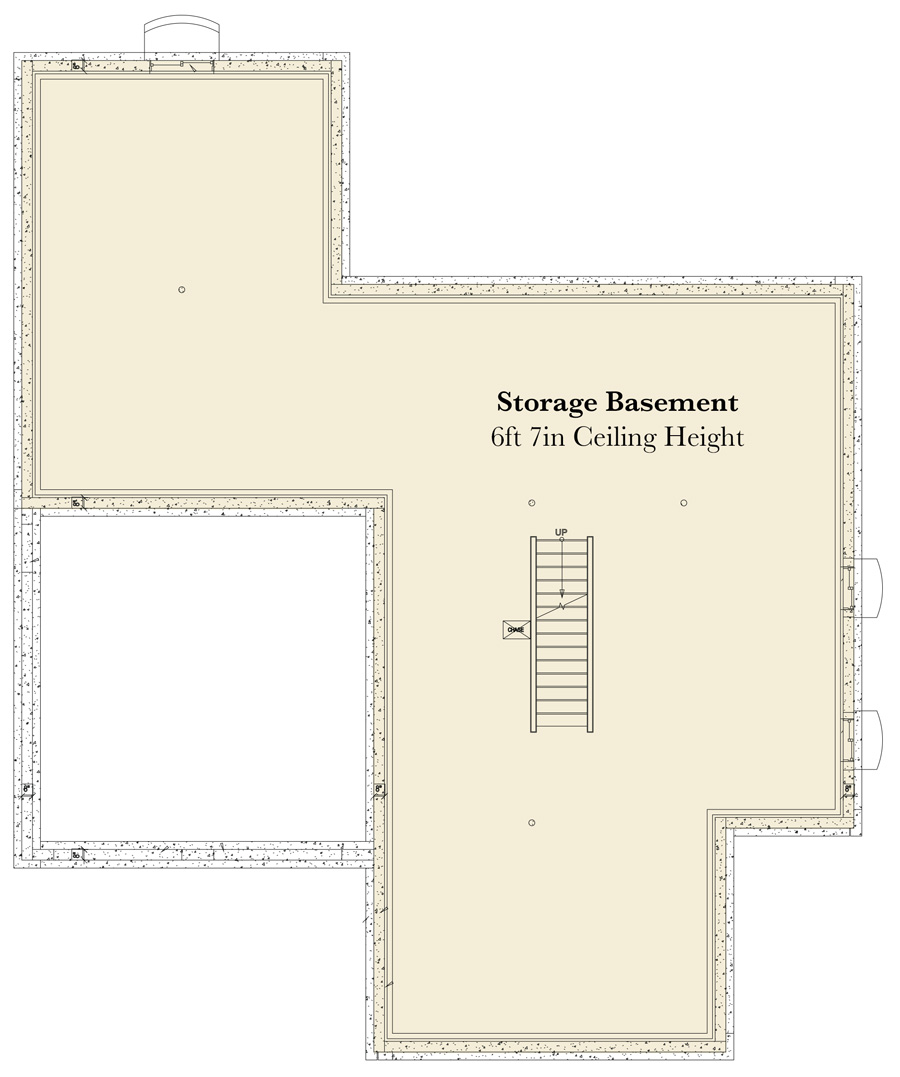
SCHEDULE YOUR TOUR
Thank you for your interest in Tradition at Red Hook!
Let us know when you would like to schedule your private neighborhood tour.
