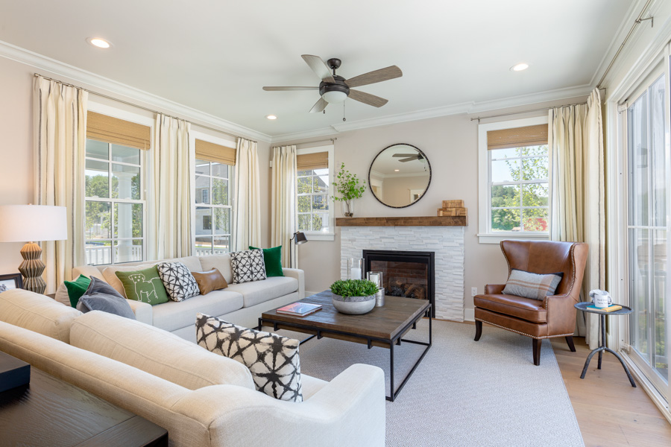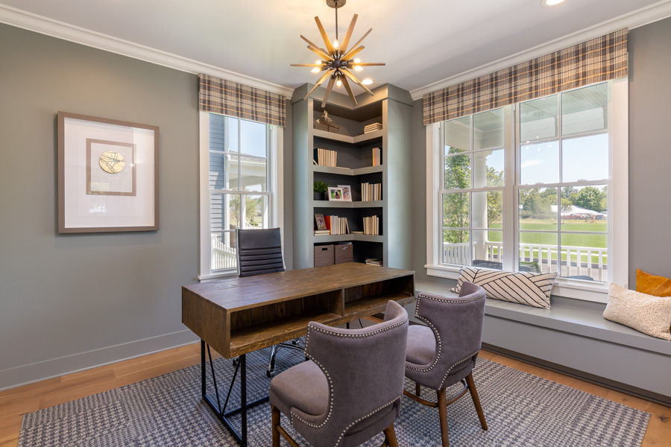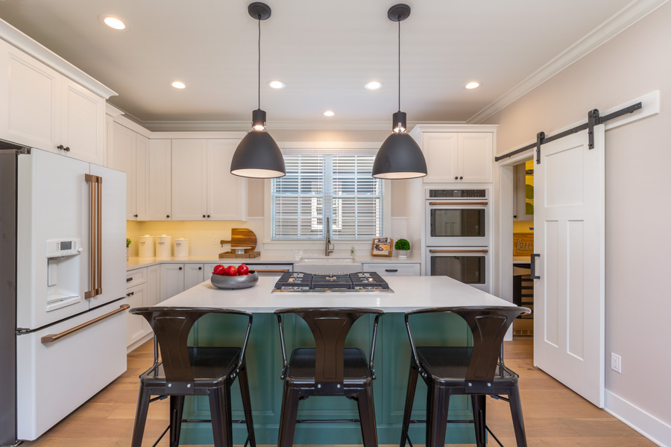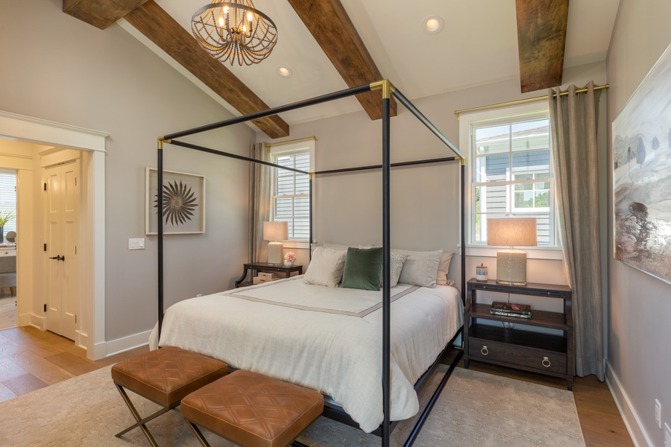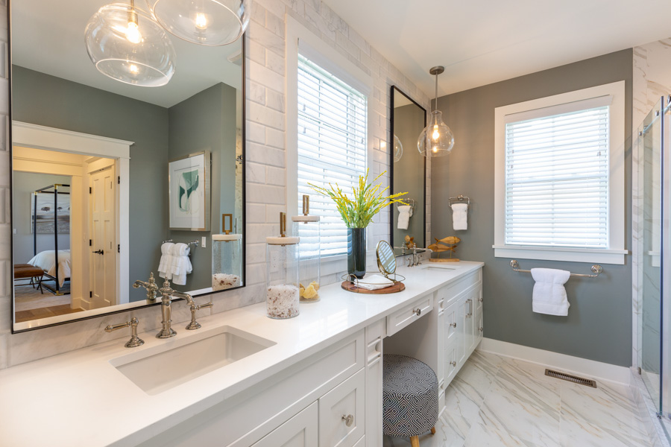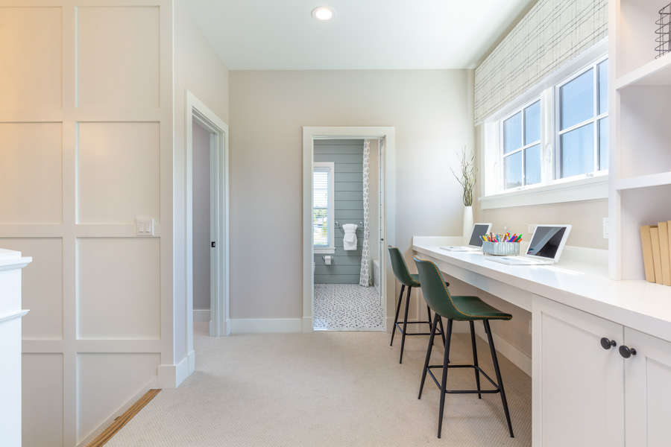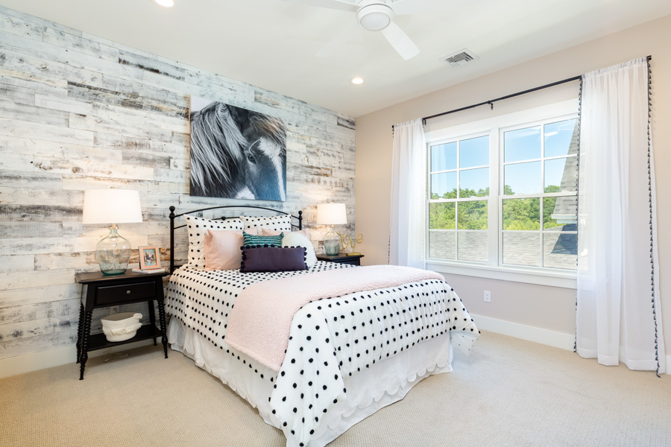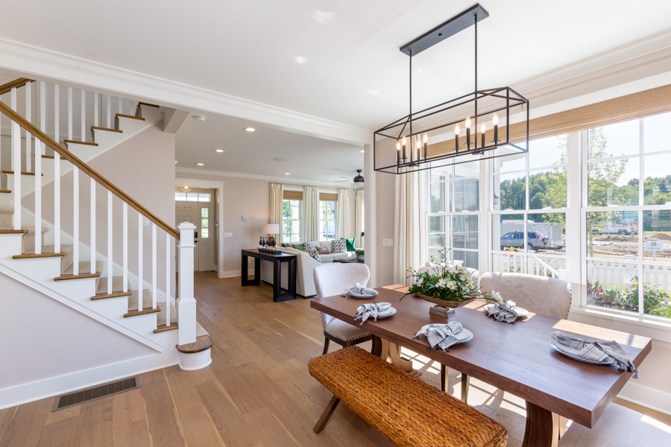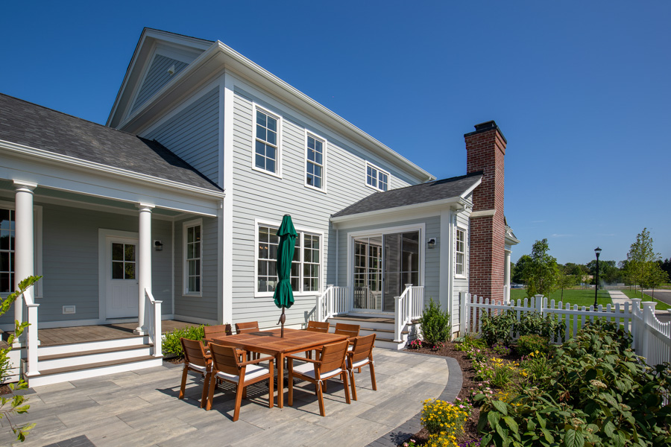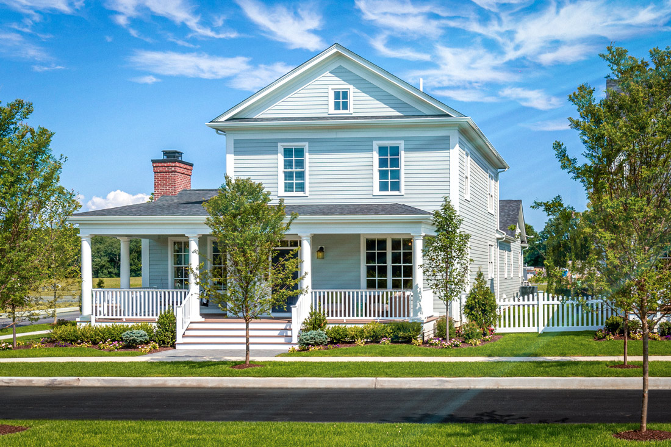
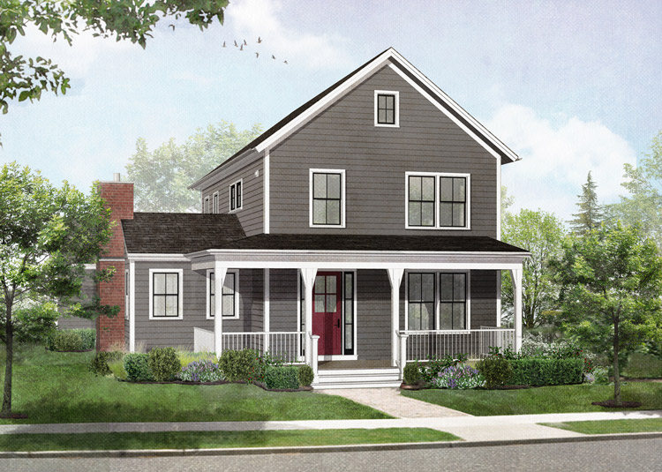
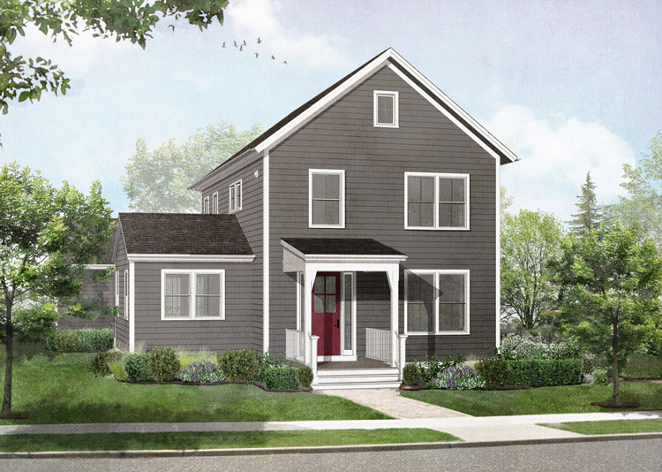
The Baldwin
Starting at $749,400
The Baldwin
The Baldwin offers one-level living on the first floor, with an open gathering space for cooking, dining and relaxing. The first-floor owners suite and private study add comfortable, essential rooms that are easily accessible. Upstairs, family and friends will enjoy a relaxing loft, two bedrooms, and a shared bath.
Included Home Exterior Features
- Hardiplank Siding
- Composite Trex Decking
- PVC Stair Rail (where applicable)
- Fiberglass Smooth Door
- Double Hung Low E Windows Simulated Divided Light
Outstanding Interior Included Features
- 9ft Ceilings
- Luxury Plank Flooring in Foyer,
Living Room (where applicable), Kitchen, Breakfast/Dining and Powder Room - Smooth Two-Panel Interior Doors
- Programmable Thermostats with Dual High-Efficiency Heating and Cooling Zones
- Pre-Wired for Telephone and Cable TV
- Two-Car Garage (where applicable)
Kitchens
- 42” All Wood Upper Cabinets
- Dove Tailed, All Wood Drawers
- Granite Countertops and Island
- GE Appliance Package – Stainless
- LED Recessed Lighting
- Pendant Lights Above Island
Sumptuous Baths
- Vanities with Granite Countertops and Integral Double Bowl Sinks (where applicable)
- Delta Faucets Included
- Elongated and Comfort Height Commodes
- 24 x 12 Ceramic Floor Tile
First Floor Plan
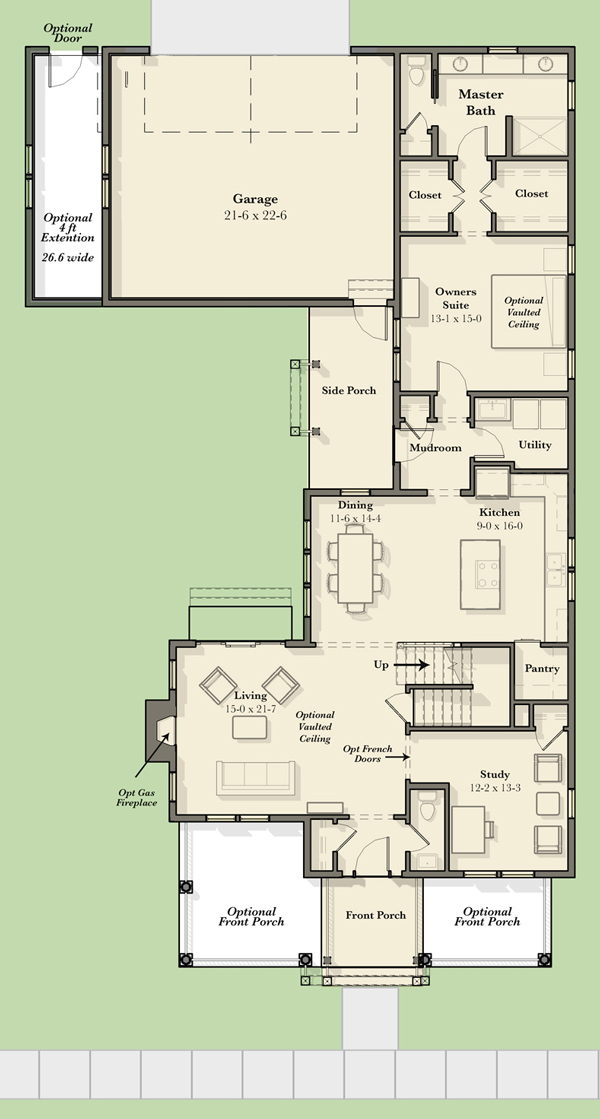
Second Floor Plan
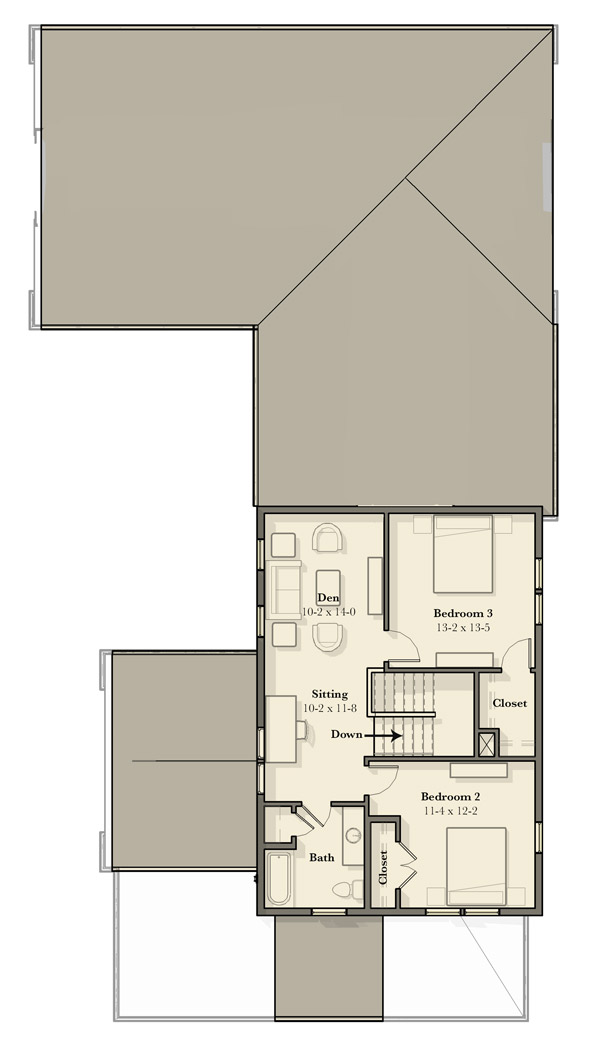
Storage Basement
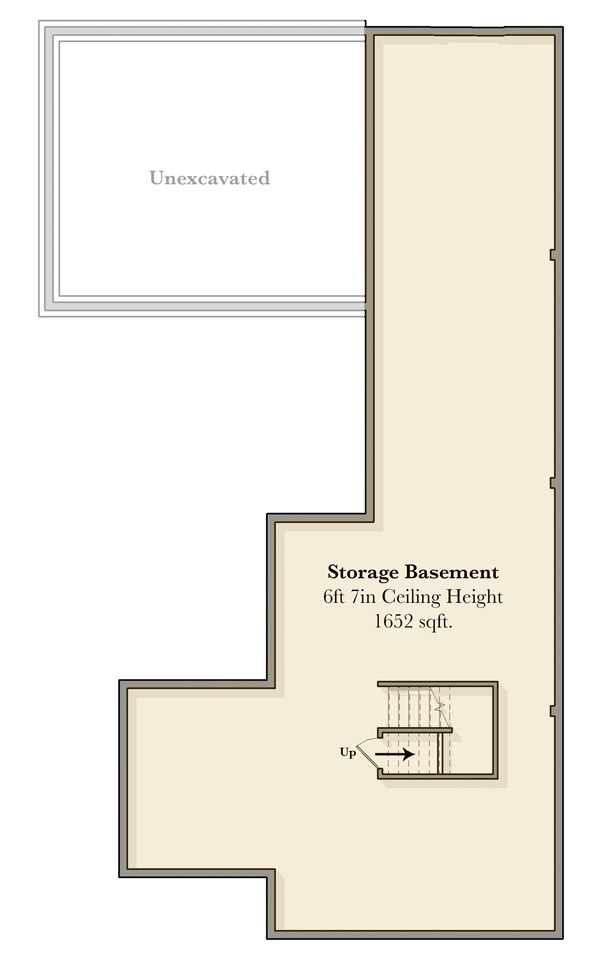
Take A Virtual Tour
Interior Gallery
SCHEDULE YOUR TOUR
Thank you for your interest in Tradition at Red Hook!
Let us know when you would like to schedule your private neighborhood tour.

